After you choose and design a floor plan for your new custom home, it's time to consider which new home features and upgrades will really make the home yours. Below, you'll find a list of most popular building features and upgrades to choose from.
By: Brian Carlin
When building a new custom home, you will get to choose from new home options and upgrades (the definitions of which can be found below). In this guide, we'll list standard custom home options and upgrades you have to choose from in the home building process, as well as which options & upgrades are must-have features for your new home.
|
|
|
Custom Home Feature Options - new features that can be added to your custom home (i.e. bonus rooms, mud bench, large laundry room, etc.). Custom Home Feature Upgrades - amenities that already exist in your home that you can upgrade (i.e. change granite countertops to marble, etc.). |
Below is a list of 14 most popular custom home options homebuyers really value. These are things you can usually add to an existing new home plan as an added new home feature.
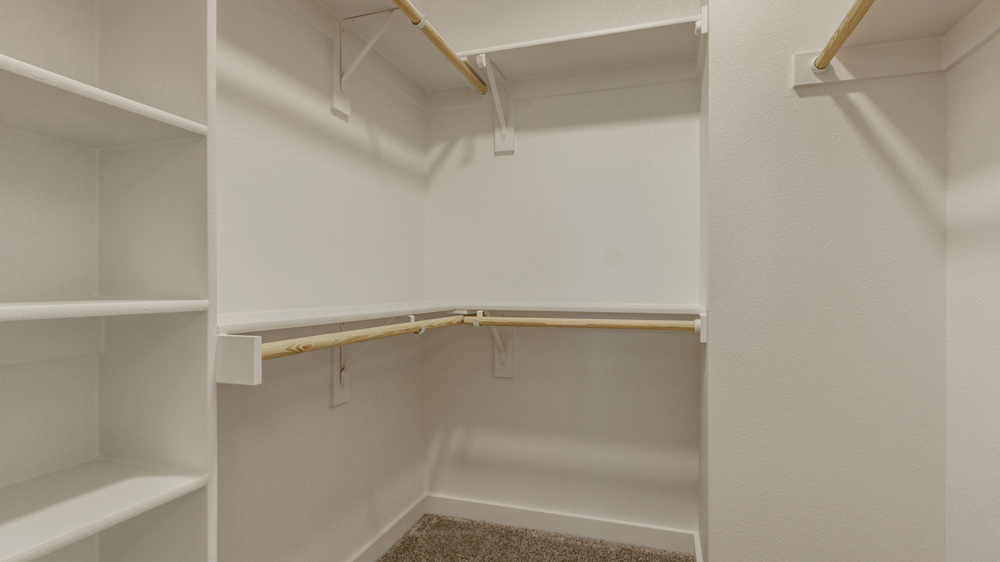
New custom homes offer better storage options than other homes. Here are a few of the most standard and popular options for more storage space:
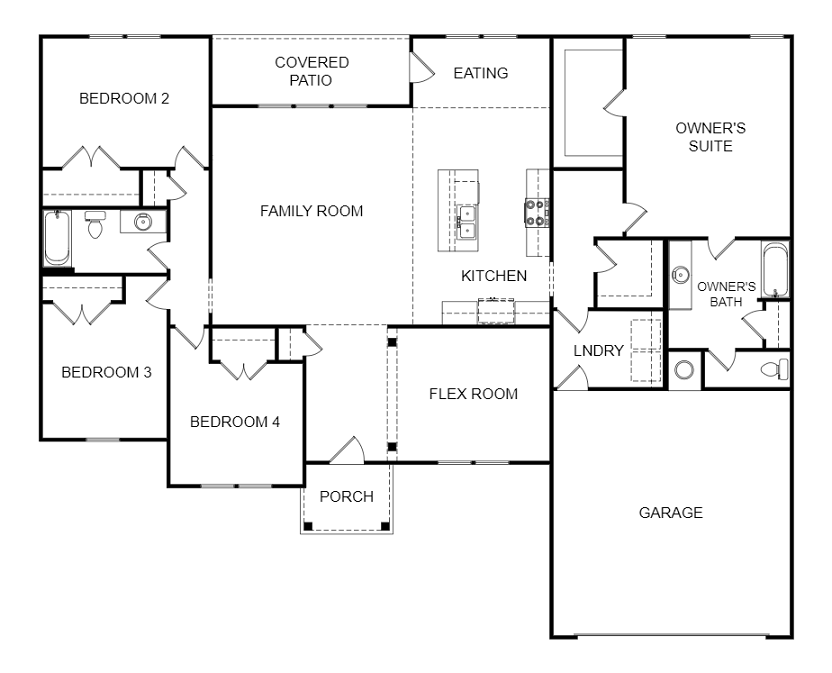
Gathering in the heart of the home is more popular than ever. Open floor plans in new homes enable the person cooking in the kitchen to keep connected with activity in the family room, like movie-watching, or conversations happening in the open dining room.
The views from interior rooms are also enhanced by the removal of walls and doors. It allows sunlight to flood in from the outside through the windows and into the heart of the home.
This is a standard option in most floor plans that buyers love, so not only will it offer you benefits while you live in the house but buyers will also enjoy it if you ever decide to sell.
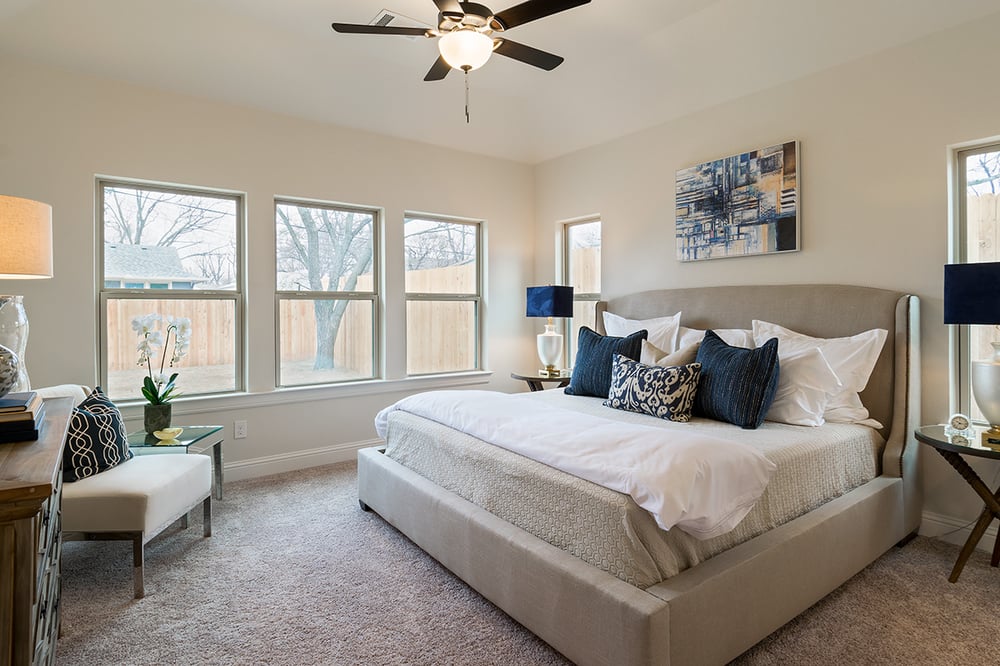
Master Suites are all about privacy and comfort. With new custom homes, you can make the master suite larger than typical bedrooms and fit for a king-sized bed. It can also have more windows than other bedrooms in the house and the connected master bathroom is separated from the rest of the house, allowing for more privacy.
|
An upgrade you can make to your master bedroom is raise the ceiling in the master bedroom, enabling the sunlight to filter through the room and lend a light and airy feel to the room.
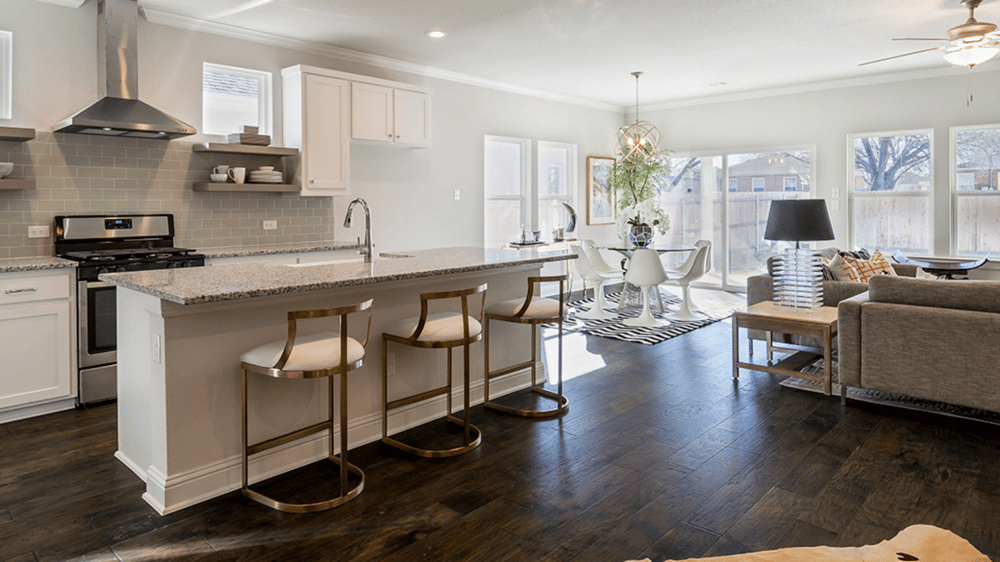
Another standard and popular new home feature are open dining areas. They have become more popular as dining has become more casual. People want to be more connected as they sit at the table.
We are also doing more things at the table these days other than eating, like homework, crafts or playing board games. Now that the dining room is a multi-use space, it has moved into the heart of the home and remains more open to both the kitchen and living room.
Still, some people don't like looking at dirty dishes when they host people for dinner, so the open dining room isn't necessarily for everyone.
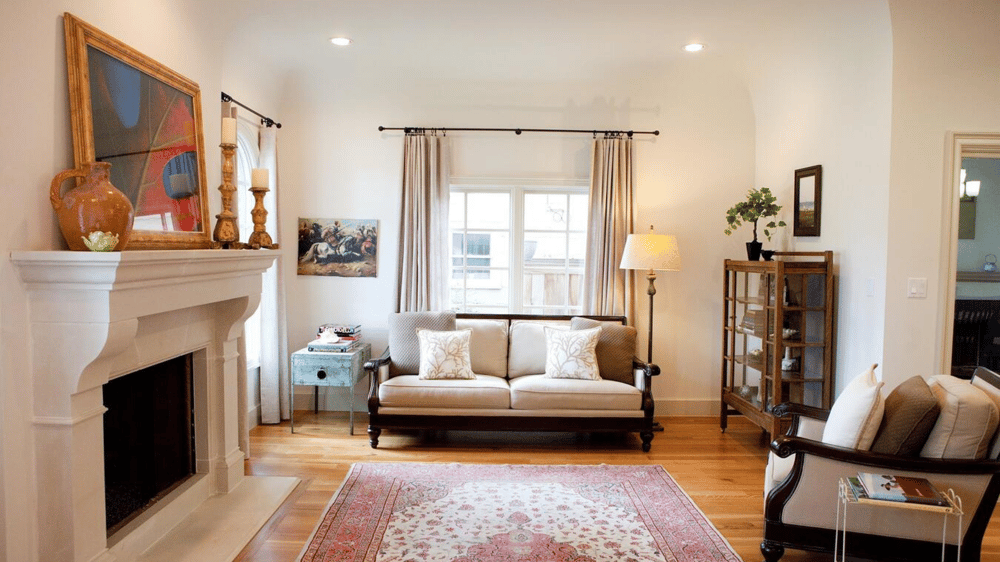
Rooms with flexible uses have become very popular. Flex rooms can be used for home offices, homework and learning spaces, music practice or workout rooms.
More people are working from home now, too, so a home office off the entry is a desirable option.
A nice addition to a flex room might be a french door with glass panes, which gives the occupant a quiet space without shutting them off from the rest of the home.
|
If you've lived in an older home with 8-foot ceilings then you know why taller ceilings as a new home feature is so freeing. You have a couple of options to make this happen:
1) Vaulted Ceilings - vaulted ceilings are a nice house feature and can be dressed up further with a wood-clad ridge beam and additional can lighting.
How Much Do Vaulted Ceilings Cost?
Vaults might run $1,400 to $2,000 depending on the height and trim package you choose.
2) Tray Ceilings - Tray ceilings in the master bedroom are another option. This is where you angle the ceiling up an additional 12 inches.
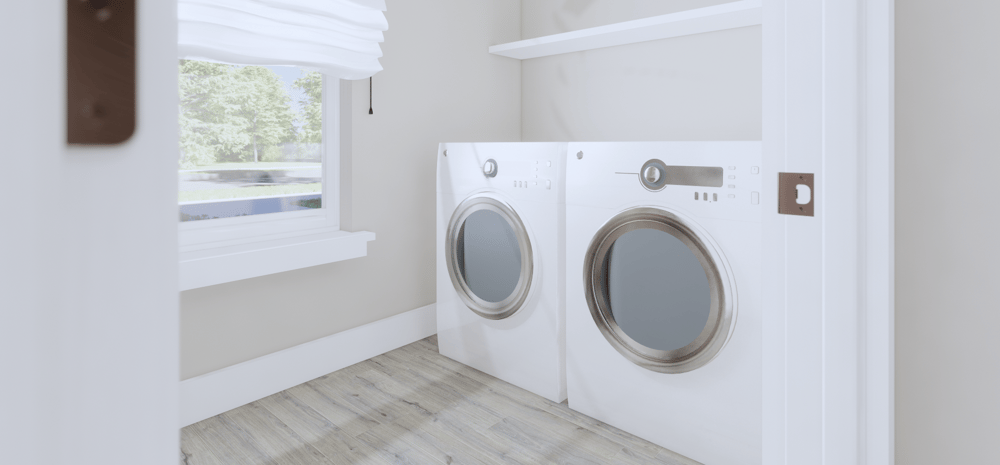
Most people say one of their top new home features is to have a dedicated laundry room that doesn't feel cramped, so they can store their house supplies easily.
Most new laundry rooms have a place to fold and hang clothes, and for another $500 to $1,000 you can add upper cabinets to store laundry supplies and household items.
Some laundry rooms have space for additional counters and even an extra sink and faucet. This new home feature could cost you $1,600 to $2,000 more.
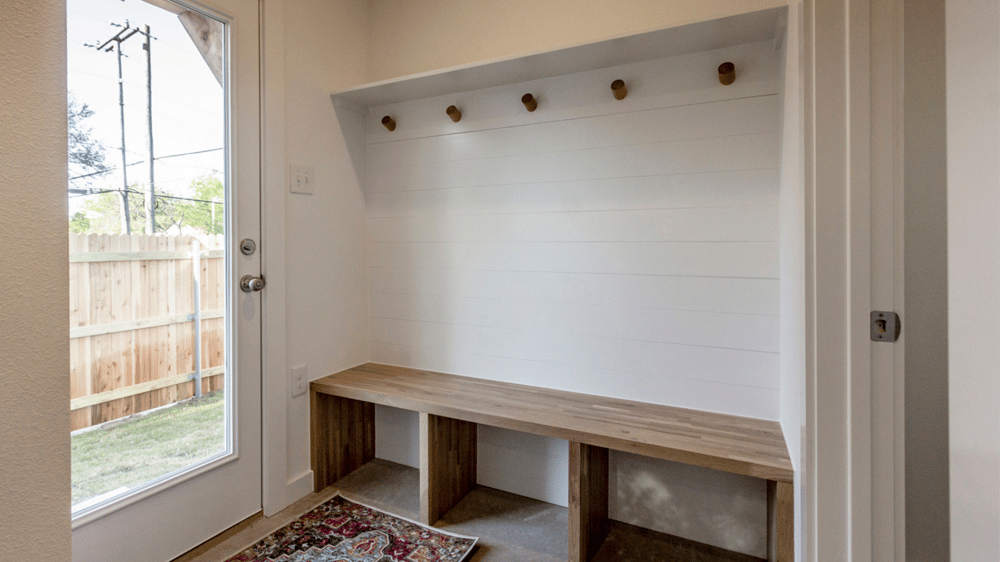
Mud Spaces are nice, new home features that could be as simple as a 3- to 4-foot-wide area for a bench and cubbies, or it could be an alcove off the owner's entry or near the laundry room. They provide a place to sit and take off dirty shoes, coats and bags and store them conveniently in a location that is out of the way.
A mud bench and cubbies might add anywhere from $1,200 to $1,500 to a home depending on its size and configuration. One way to save money on this new home option is to plan for the space but then buy a package from Ikea and install it yourself, which would probably cost more like $300 to $500.
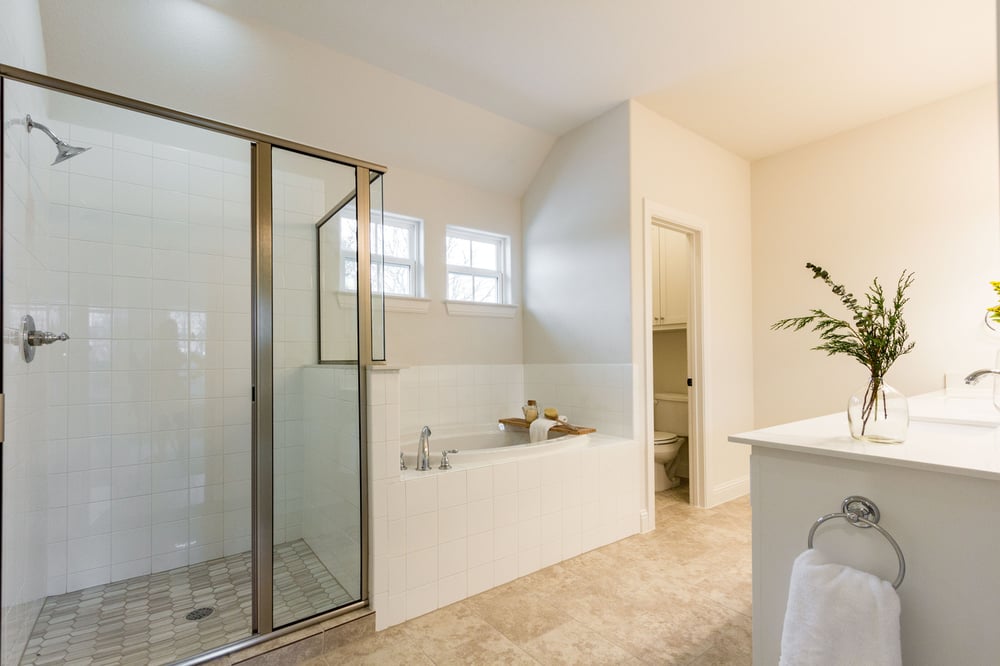
Bathrooms have evolved from utilitarian spaces to comfort spaces. We want master bathrooms, especially, to be bigger, to feel bigger, to have natural light, and to include multiple bathing options like a shower and separate tub.
Upgrading from a typical bath to a luxury bath with a 3- by 4-foot walk-in shower and a separate soaking tub, as well as a double-bowl vanity, could run anywhere from $3,800 to $7,400. The higher end would include the cost for a tiled shower, tub deck and floors.
|
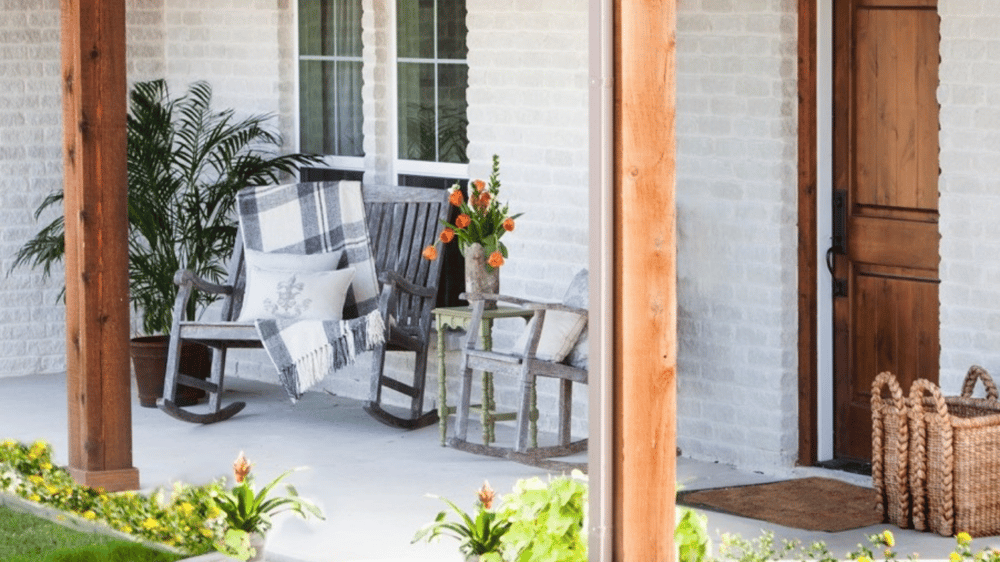
Another popular new home feature, especially in Texas, is creating rooms outdoors to allow families to host and entertain lots of friends and family. It also gives them a place to retreat and stretch out for some reflective time.
Extended covered patios in the rear of the house are one of the most popular new home options for this. Adding a 12' x 12' covered patio would run around $4,500, while a 6' deep x 15' wide extension to a patio would run around $3,500.
|
In Texas, the garage may need to be deepened to fully fit an extended cab pickup; or a third-car garage bay may need to be added to fit a third car, boat or UTV. The garage can be used as a shop or place to store tools, as well.
To add a third-car garage bay to a two-car garage plan will add around $12,000 to the cost, while adding an entire two-car garage to a plan that doesn't come with a garage included would be around $21.000.
Garage storage cabinets are another added house feature that can run anywhere from a few hundred to a few thousand dollars. A nice alternative for this is a garage ceiling rack over the garage door for things you don't access very often.
.jpg?width=1000&name=Living%20Room%20with%20Fireplace%20(Hedgefield%20Custom%20Homes).jpg)
Fireplaces are important to some people, and for them no family room is complete without one. It feels cozy, like a campfire; and the fireside may hold a special place in our hearts. They certainly do give us something to gather around other than the TV, and they help us slow down and ponder.
A 42" wood-burning fireplace with a cedar mantel and 5-foot tall stone surround will run around $2,400. Adding gas and gas logs with a glass door kit will run around $1,000 - $1,200, including the gas.
|
The taxing authority will typically not count a room unless it is conditioned, so one way to build inexpensive space for future expansion is to add an unfinished bonus room upstairs. This requires adding a staircase downstairs and reconfiguring the first floor plan, but you can leave it simply framed and insulated with power run to a junction box and finish it out later.
The cost of an unfinished bonus room might be anywhere from $15,000 to $30,000, depending on the size of the room, the plan and the mechanicals included.
Another popular home option you'll have to choose from is the architectural style of your new home. Every floor plan we offer in our base portfolio comes with two standard architectural exterior style options: the Classic and the Legacy.
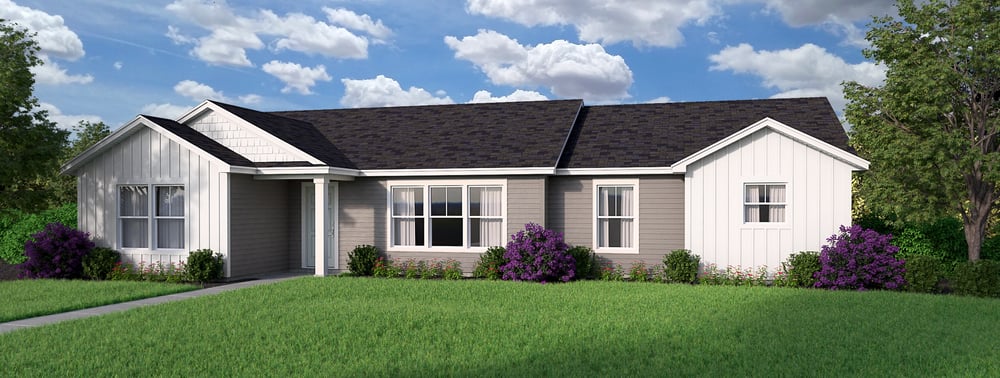
The Classic Exterior is our standard architectural treatment and our most affordable, with James Hardie siding in different patterns, a roof pitch of 6/12 and 8' tall walls (and ceilings inside) around the outside perimeter. The ceilings in the foyer, family room, kitchen and dining rooms are all 10' tall.
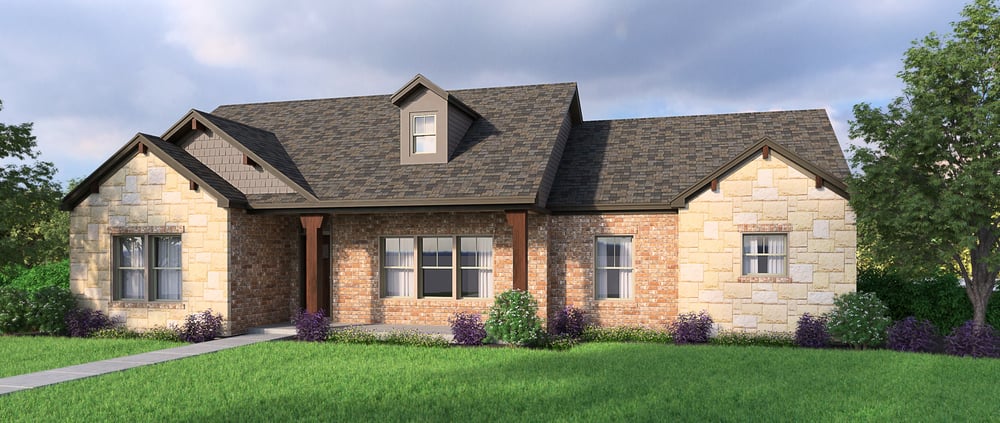
The Legacy Exterior is built of brick with stone accents around the entire first floor, has a steeper roof pitch of 8/12 to give it slightly more mass, and has 9' wall heights around the outside. Some of the Legacy Exteriors also have larger covered front porches.
Want to figure out which new home building features to prioritize with your custom home? Check out popular home bloggers to see what they wish they would have considered for their custom home and what they absolutely love that they chose!
Custom home upgrades are another new home feature to consider when building a custom house that can add value to the home. Typically, we see home buyers investing in these 11 new home upgrades:
People who spend a lot of time in the kitchen will prioritize upgrading cabinets, counters, sink fixtures and appliances.
Those who value a spa-like experience in the bathroom might upgrade fixtures, tiled surfaces, bathroom counters and tub/shower areas.
If you have pets or kids or grandkids, resilient solid surface flooring like luxury vinyl plank or engineered hardwood is a popular option.
For lower energy bills, there are energy-saving options, such as our EnergyWise package, which includes enhanced insulation, 2-stage variable speed HVAC and upgraded low-E windows.
Hedgefield clients meet in our design center with a professional designer to select from a wide array of beautiful materials, chosen with aesthetics, functionality and budget in mind.
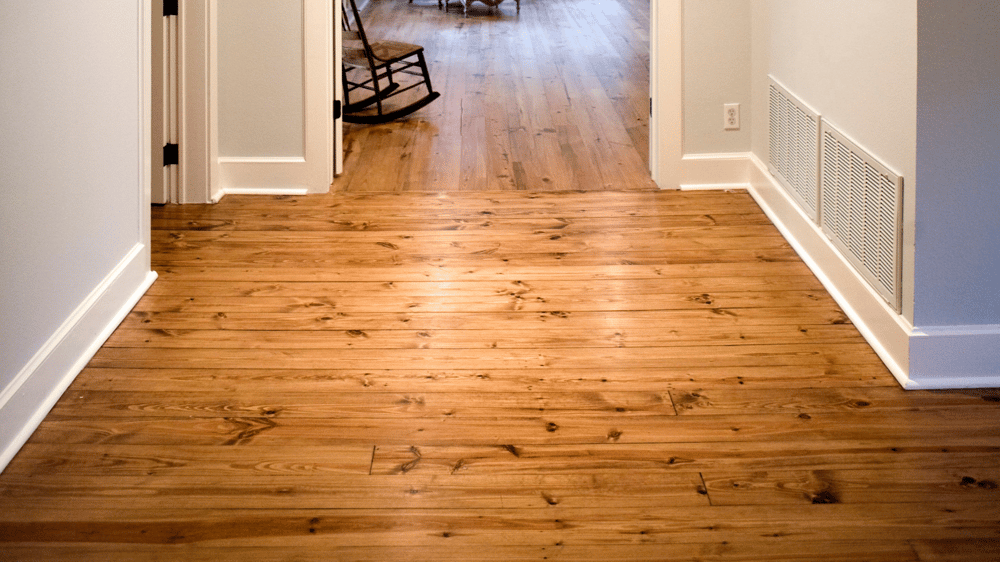
One of the new home upgrades we see people choose the most is to add tile flooring to wet areas like bathrooms, utility rooms and kitchens. A typical tile floor upgrade that we see might add $2-$3 per square foot to the cost over the vinyl plank flooring.
Wood flooring is also a big value-adding feature. A quality-engineered flooring upgrade with a 4 to 5" plank will run anywhere from $3 - $5 more per square foot over the cost of vinyl plank.
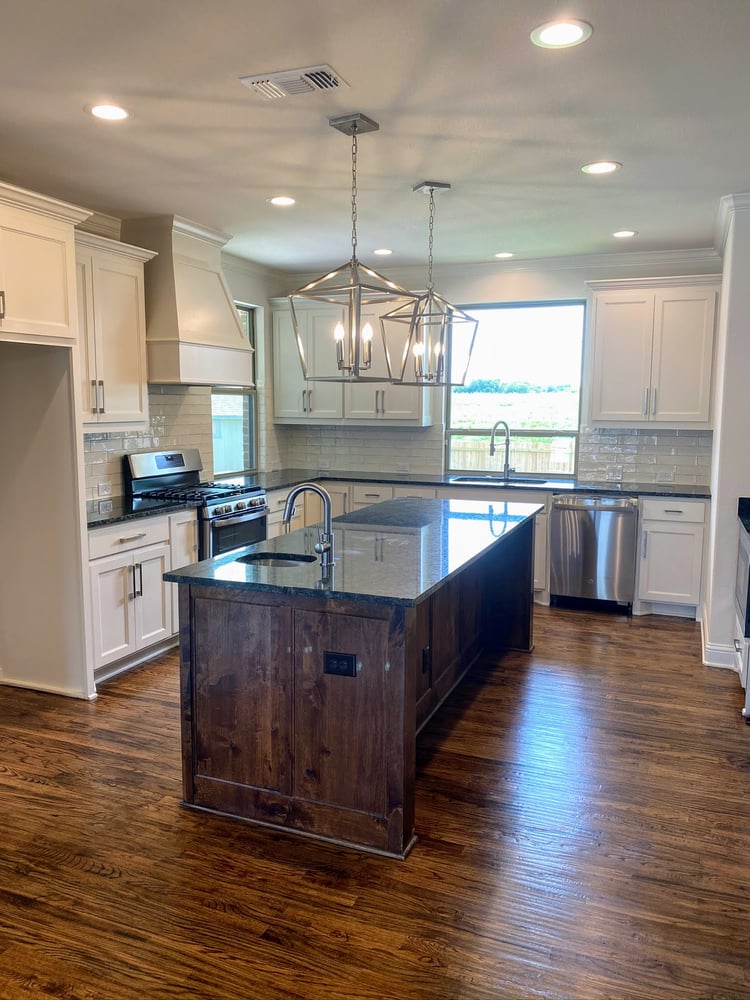
Here are some popular cabinet upgrade options for your custom home:
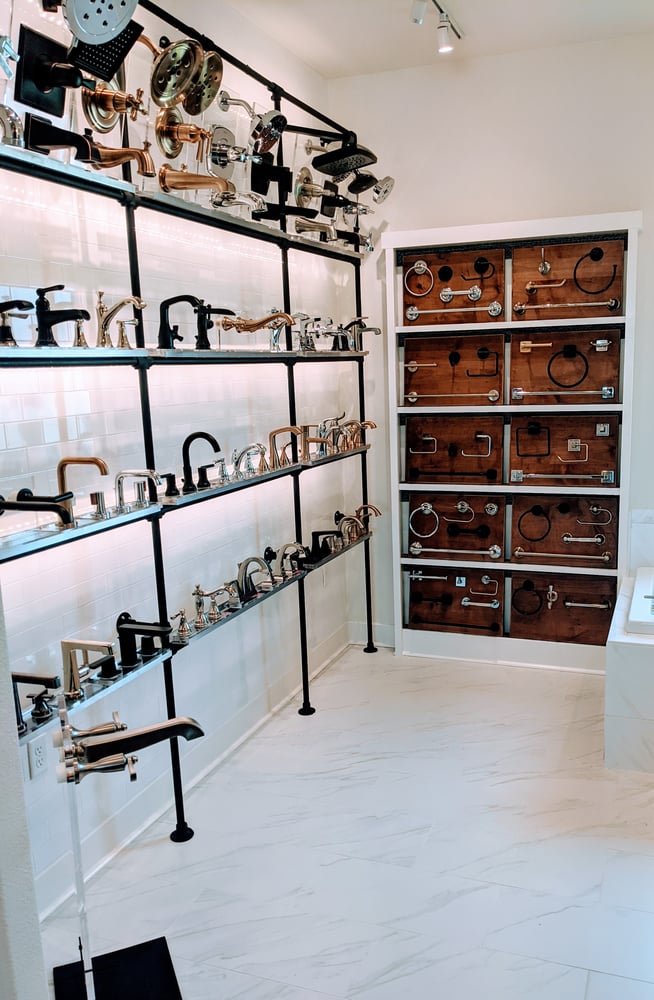
Plumbing fixtures can add some value. Here are some areas where you can upgrade your plumbing fixtures:
Kitchen Pull-Out Faucets - you can upgrade these for $300 to $500
Widespread Vanity Faucets - this is another upgrade we see a lot. To go to an 8" widespread faucet adds around $350 to the cost of each faucet
Toilets - Toilet upgrades, such as comfort height elongated toilets, run around $350
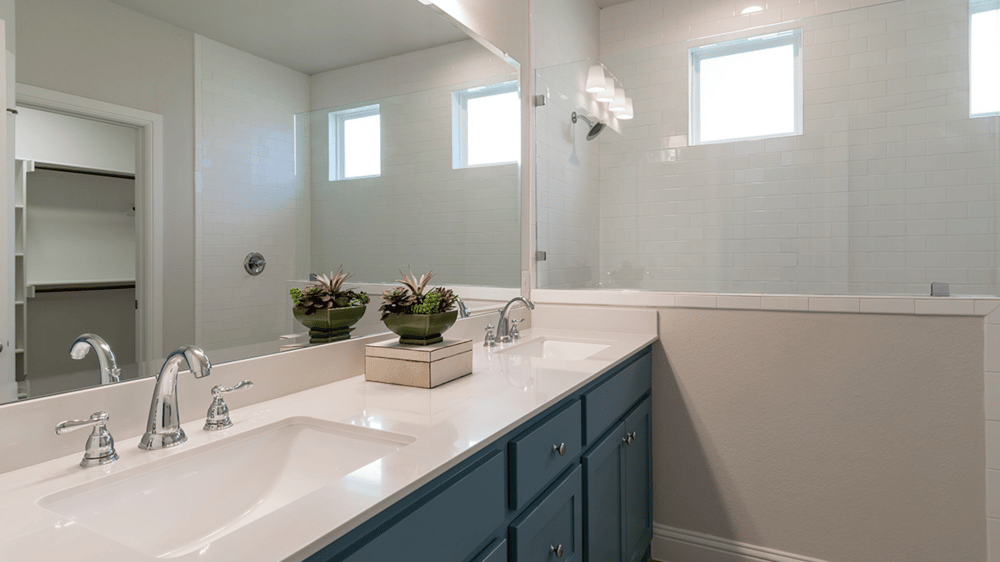
There are a few good options to choose from for countertops:
Granite is a durable and beautiful option for the kitchen. There are many options to upgrade within granite, from as little as $400 to $2,500 for a kitchen.
Quartz counters are durable and have antimicrobial resistance. The cost to upgrade to quartz for a kitchen could run from $800 to $2,500.
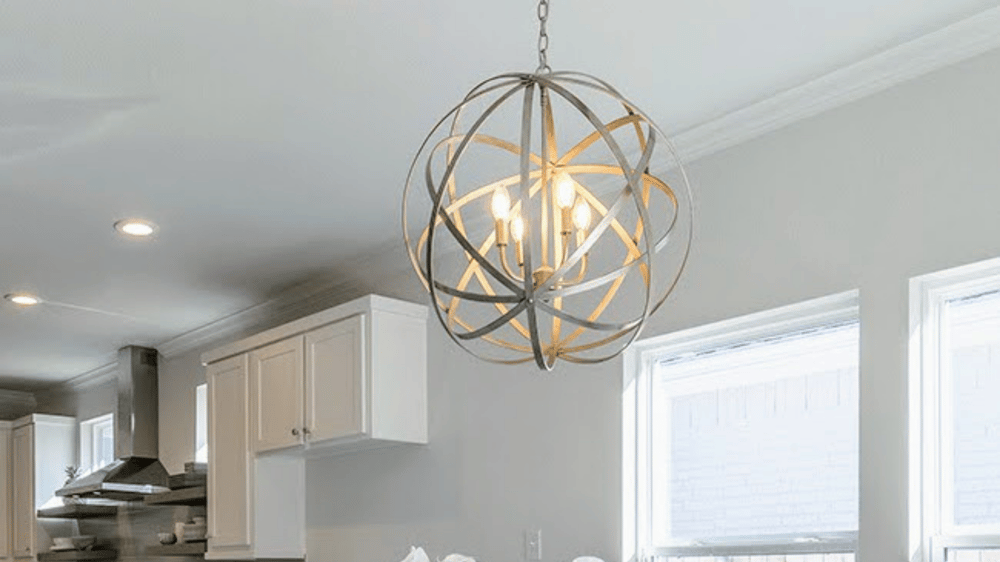
Lighting upgrades can come in two types: Adding More Lighting and Upgrading Fixtures.
1) Adding More Lighting
2) Upgrading Lighting Fixtures
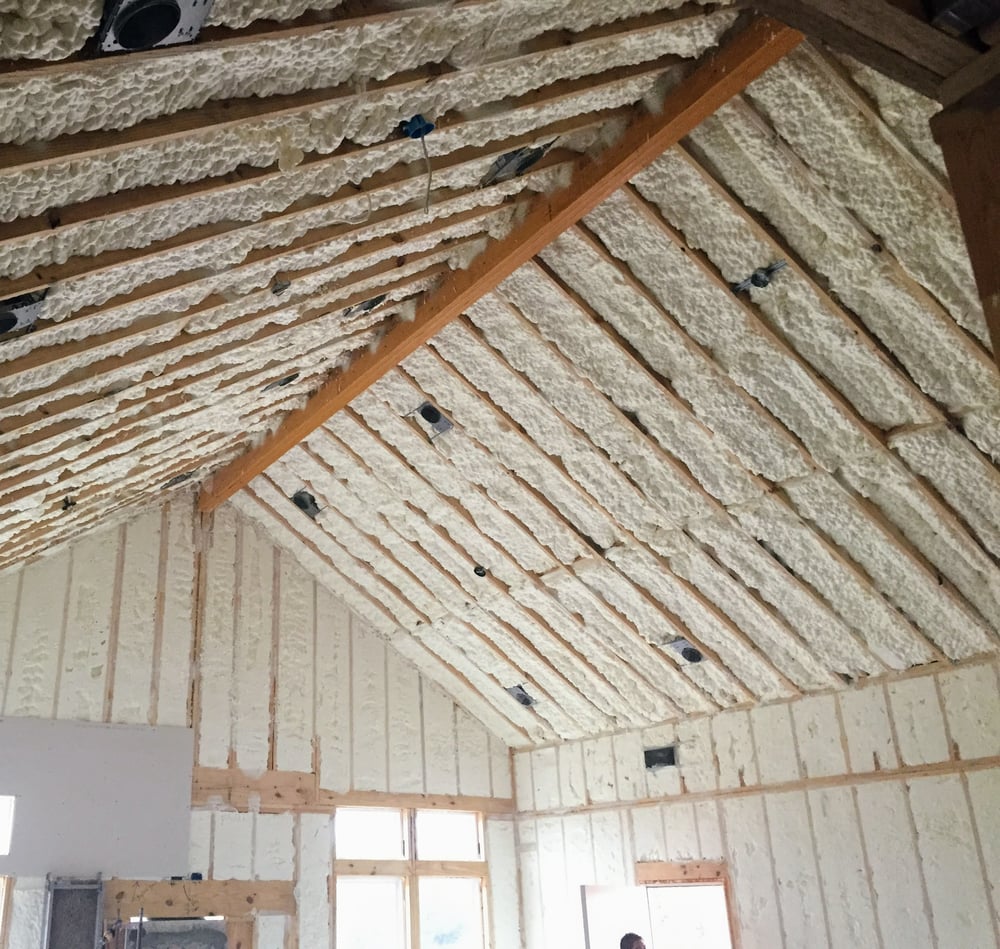
The most typical wall insulation is fiberglass batting, which delivers an insulative value of R-13.
Attic blown insulation is the standard in our market, and depending on how thick you lay it the R-value increases, code is R-30 but you'll see R-38 a lot, as well.
Dense-packed fiberglass wall insulation is an upgrade, which increases the wall cavity R-value to R-15. This option might run an extra $1,000 to $1,500 on a 2,000 square-foot home, but it will also save you money over time.
Open-cell foam insulation would be an upgrade over dense-fill, and while it doesn't increase the R-value, it does seal the house much tighter, allowing less air to penetrate through it.
And since it will stick to anything, you can blow it on the attic roof rafters to encapsulate the whole house, bringing the attic into the insulated space. This allows the air conditioner to run more efficiently and you lose less air to the outside.
Open-cell foam in the walls and ceiling might increase the price by $3,000 to $3,500 on a 2,000 square-foot home.
One thing to keep in mind with full foam encapsulation: if you have a gas furnace in the attic, it will need to be upgraded to properly ventilate the burned fuel since the furnace is in the conditioned space.
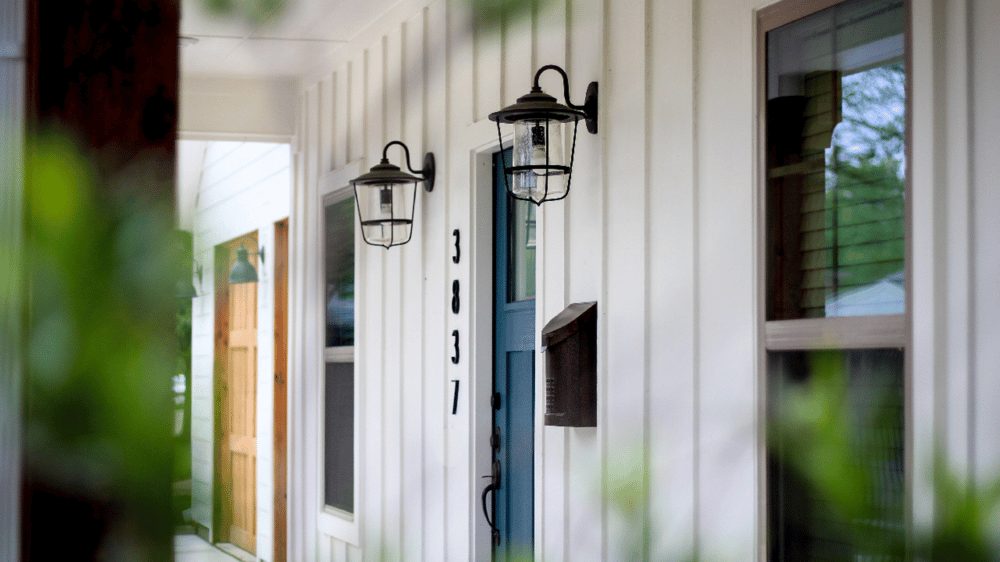
By far the most common window in residential construction is the single-hung vinyl tilt sash window. All windows must now meet the base energy code requirements so they are much improved over the windows of even 10+ yeras ago.
The issues that arise with windows are broken seals over time. Frankly, this will eventually happen with every window; it's just a matter of time. But most manufacturers have a warranty for the first few years to cover this if it happens. Most of the time a seal will not break until after the 10-year mark.
Some owners want a painted vinyl window with a dark exterior, which might increase the price by $1,500 to $2,000 on a 2,000 square-foot home.
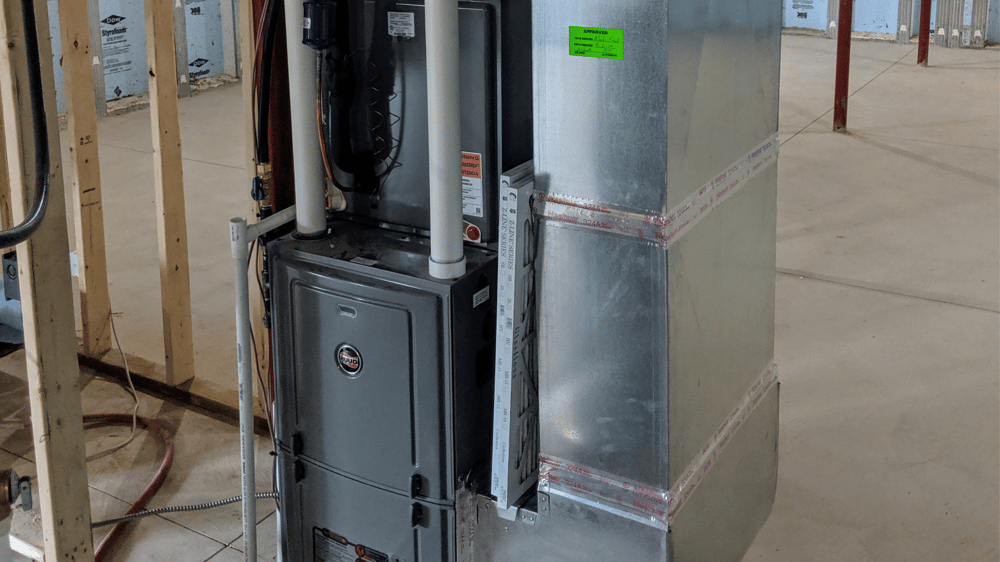
Air conditioners step up in price as the efficiency rating increases, known as the SEER rating. Different manufacturers have different price points.
A gas furnace will generally be around the same cost as an electric heat pump, but bringing the gas in and adding a propane tank will definitely change that dynamic.
If an owner opts for foam, one of the air conditioning upgrades we recommend is going to a variable speed, two-stage unit. This feature allows the unit to run at a lower capacity for a longer duration of time to pull out all of the moisture in the air. Because foam tightens up the home, moisture generated inside can become trapped and build up. That second, lower speed allows the unit to run longer in order to pull it out.
Upgrading to a vairable speed unit on a 2,000 square-foot home might run $1,600 to $2,000.
Adding a smart thermostat with Wi-Fi capability and Web-enabled intelligence is a great way to save money and may cost around $250.
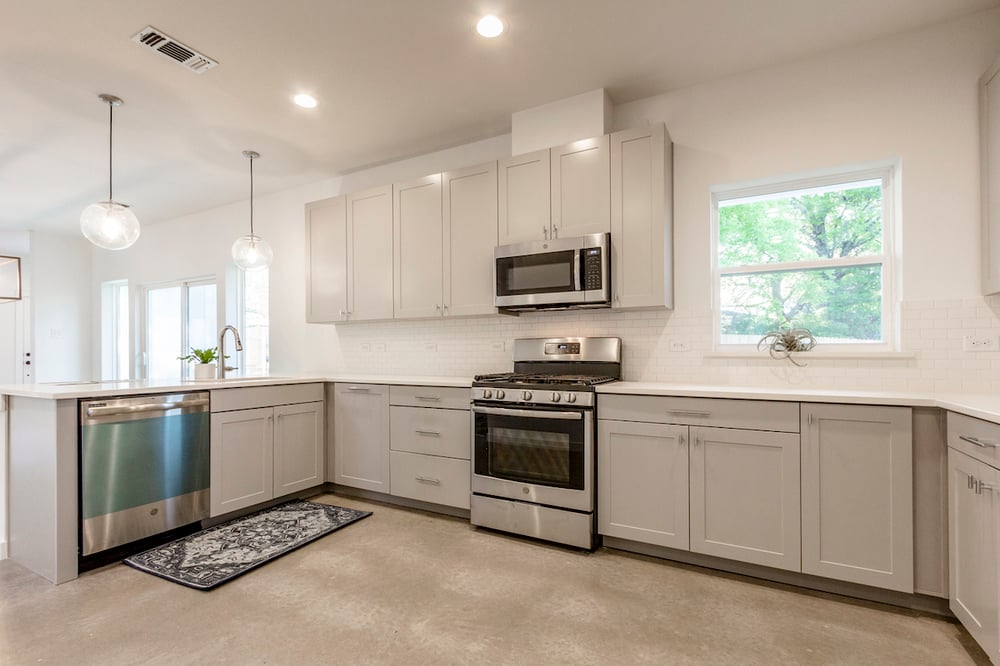
There are so many options available when it comes to appliances. Many people will upgrade to a stainless steel package, which may run $400 to $800.
Another popular option is an upgraded range, where you can spend anywhere from $500 to $6,000 depending on the range, and even more if you wish. And a built-in double oven might run around $2,000 to install.
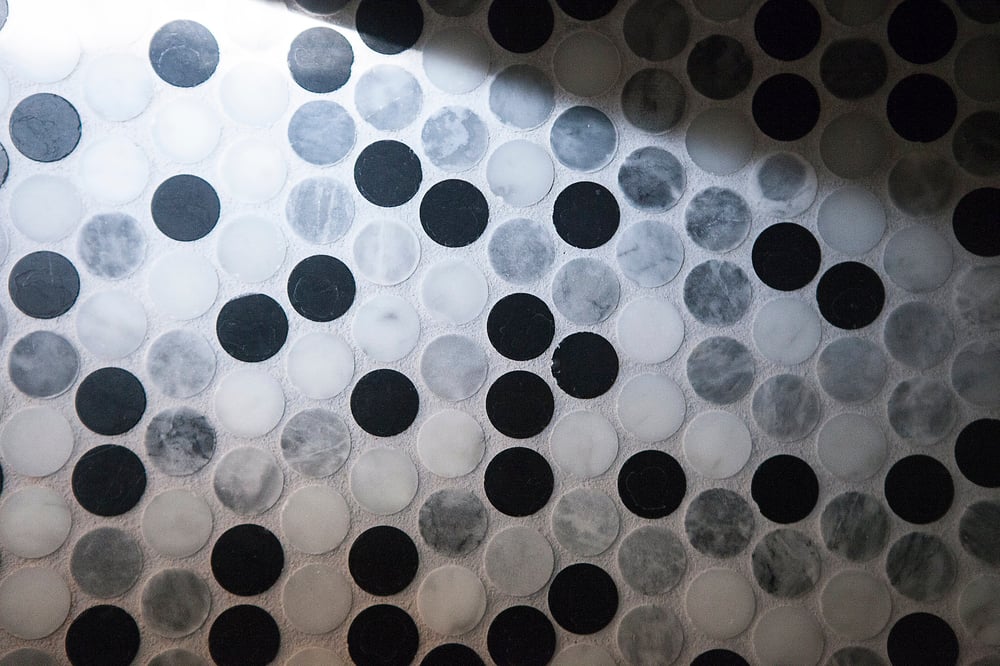
The first option people in our North Texas market think of is generally tiling the bathrooms and utility rooms. For a Level-1 porcelain tile, this might run $600 to $800 per bathroom for a standard-sized room, and about the same for a utility room.
Tiling a shower involves building the mud base and waterproofing the walls, then tiling up the walls 7', 8' or 9', as desired. For a typical master shower and a Level-1 tile, this might run in the neighborhood of $2,000, and for a secondary bathtub surround, it might be around $800 to $1,000. In Texas, these are probably the most value-adding decisions when it comes to tile.
Another value-adding tiling decision in North Texas is a tiled kitchen backsplash, which might run $600 to $700 for a typical kitchen.
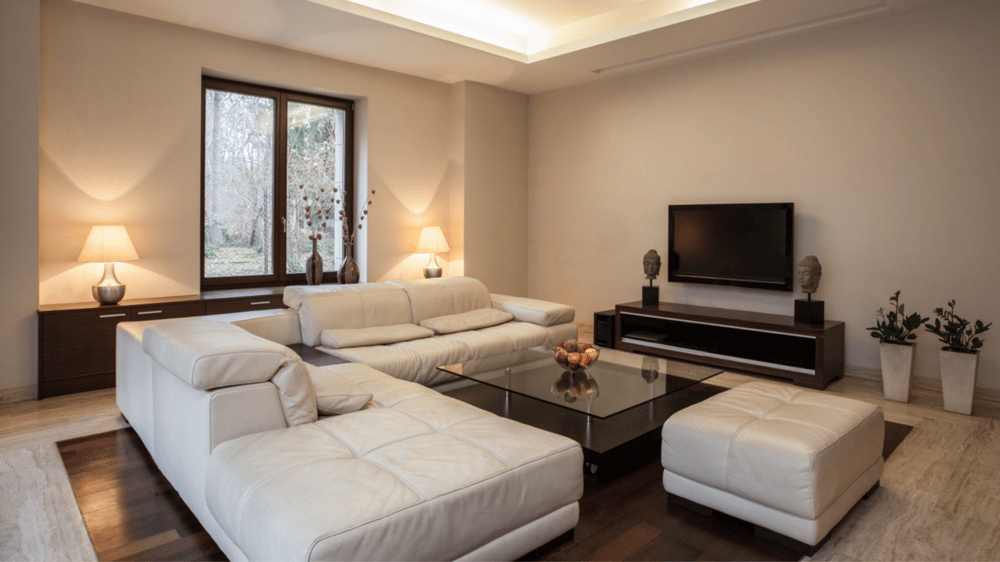
When we say smart home, we can mean a lot of things. We generally think of it as different communicating functions of the home, which include:
Because many of these items can be purchased and installed by owners fairly easily and at a lower cost than paying us to do it, we don't usually include these. We will usually help our owners coordinate a time to install these themselves.
We always recommend prioritizing architectural options like patios, ceiling heights, windows, doors, baths and flex spaces first. These will add the most value to you and to anyone who might buy the home in the future.
After that, tile and flooring upgrades are usually next, because you are walking and bathing in these spaces every day and you get the most use out of these surfaces.
Countertops are another item high on the list - again, you use them every day and you see them every time you walk into the kitchen or bath.
The cost is higher, but low-maintenance items like brick exteriors can reduce your time spent on maintaining the home.
If you need more help deciding which options and features to consider, talk with your home builder. They can help steer you in the right direction based on their experience.
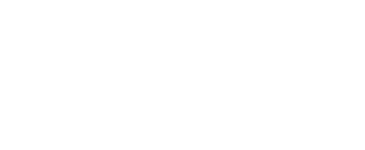
We Believe Your Home Should Improve Quality Of Your Life.It Should Be Efficient, Built To Last, And You Should Love Being In It. Hedgefield Homes Designs, Builds And Remodels Homes That Do These Things.
410 Shops Blvd, Suite 200, Willow Park, TX 76087

410 Shops Blvd, Suite 200
Willow Park, TX 76087