Discover the style and features of the home that best meet your needs as you explore home designs and house plans for your custom home.
By: Brian Carlin
Unlike when you buy an existing home, building a custom home means you have a lot more influence over the home design, architectural style and floor plan of the home you build. This can be an exciting task.
Below, you'll find a list of questions to ask yourself to help you choose the right home design and floor plan for your custom home.
.jpg?width=1000&name=Archer%20Classic%20Floor%20Plan%20(Hedgefield%20Custom%20Homes%20North%20Texas).jpg)
The biggest factor impacting the home design is size. And the biggest factor determining size is budget. Once you have your budget established, you can quickly figure out how big of a home you can afford to build.
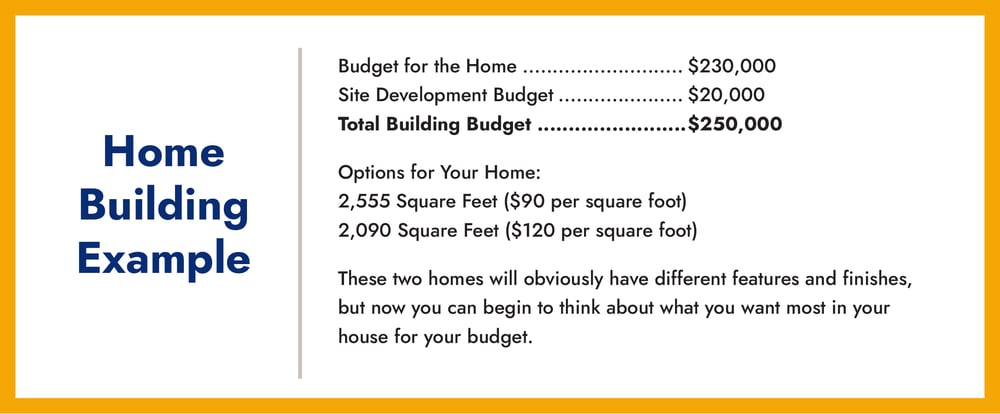
Most of our clients for our custom home building in North Texas are going to be in the neighborhood of 1,200 - 2,700 square feet, with 2,200 being more or less in the middle.
You probably know how many bedrooms and bathrooms you want in your custom home, and whether or not you want a formal dining or a dining room integrated into the kitchen and family room, but you should also consider the extra spaces you may want now or later:
Home office
Craft room
Music room
Oversized patio
Enhaned mud rooms or utility rooms
Etc.
When choosing the right floor plan for your custom home, ask yourself how you live and what you spend the most time doing—these are the activities you’ll want to prioritize in your home design.
How about as your family moves on in time? Will you need to plan for other uses, like bonus rooms upstairs for teens, or a future guest house for an aging parent? Also think about garage options: do you need an attached garage or do you prefer it detached from the main house? Our Hedgefield Homes floor plans feature both attached and detached garage options, and all plans provide an optional third-car garage bay option.
Our Design Center Specialist walks our clients through a questionnaire that covers everything from, “Do you like to have big cookouts on the patio” to “How many loads of laundry do you do in a week?” Answering these questions helps us give the customer practical suggestions to meet their goals.
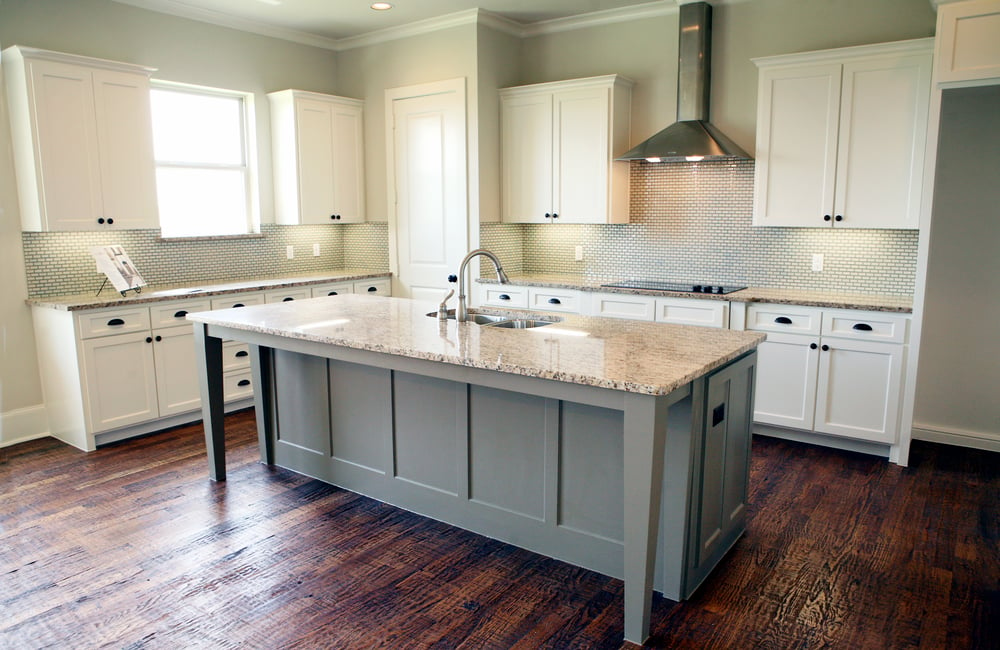
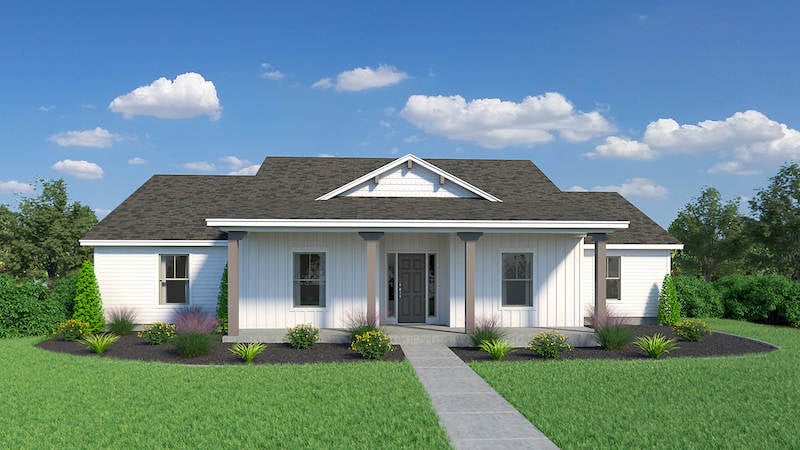
Texas has a lot of large lots. Larger lots give you the room to spread out your home plan and arrange your rooms in a way that captures those beautiful views and sunlight.
You can take advantage of that space with one of our ranch home plans. Ranch plans are arranged in a rectangle turned sideways, so the home is wider than it is deep. This means you have more light flooding into your rooms, and more views of the backyard, the trees, the pool...whatever you want to see.
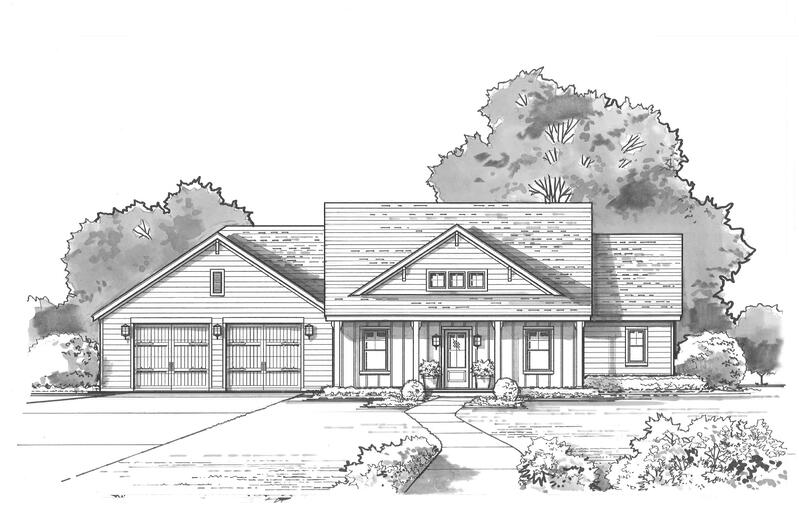
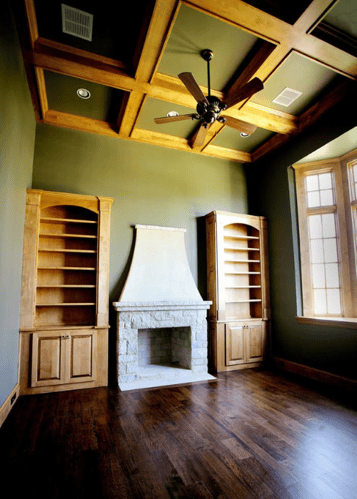
Taller ceilings are one of the hottest features sought after in a new home. Home shoppers moving from an apartment or an older home want the spacious feel and ample light offered by more height—especially in key rooms you’re spending the most time in (i.e. the kitchen, family room and eating area), having the extra room overhead just feels freeing.
Adults don’t have to worry about hitting a low-hanging ceiling fan in the family room, and window light can pour in and fill more space with a soft glow.
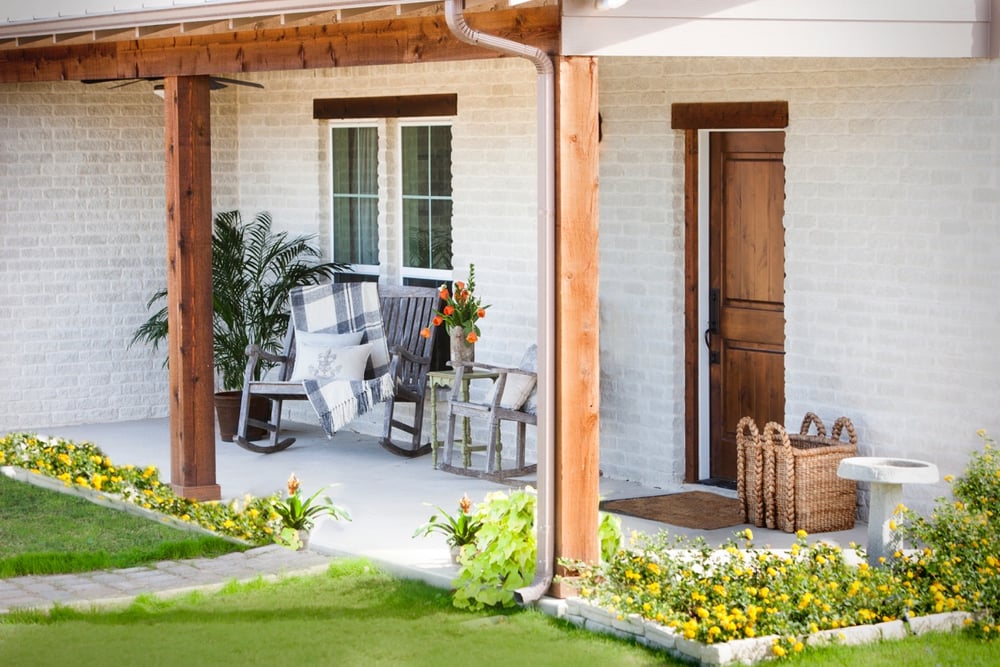
Covered porches and patios are like outdoor living rooms; arranged with the right seating and table placement, they can turn your backyard into an extension of your family room.
A useful patio is no less than 6’ deep, and a 12’ x 12’ patio provides ample space for an outdoor dining set and 6 chairs. When planning patios, don’t forget about walkaround space: 36” is typical. Larger sizes, such as: 12’ x 15’, 12’ x 17’ and 12’ x 19’ enable families to add lounge seating.
Imagine sitting on the patio at dusk watching the sunset, or enjoying a meal with friends by lamplight while kids play in the yard.
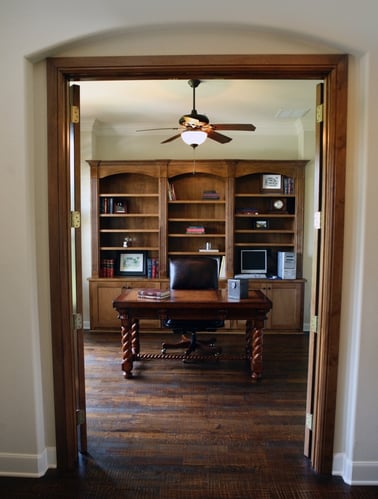
Sometimes your needs for your home change over time, and you want space that can change with you. Flex rooms give you that flexibility. Need a home office but want to make sure you have privacy? How about a study for quiet reflection or reading? Maybe you have a hobby or craft with tools or equipment that requires its own room, or a piano or other musical instrument. Maybe the kids need a playroom where their toys can be stored.
Adding flex rooms in the floor plan for your custom home can help accommodate these additional needs for space.
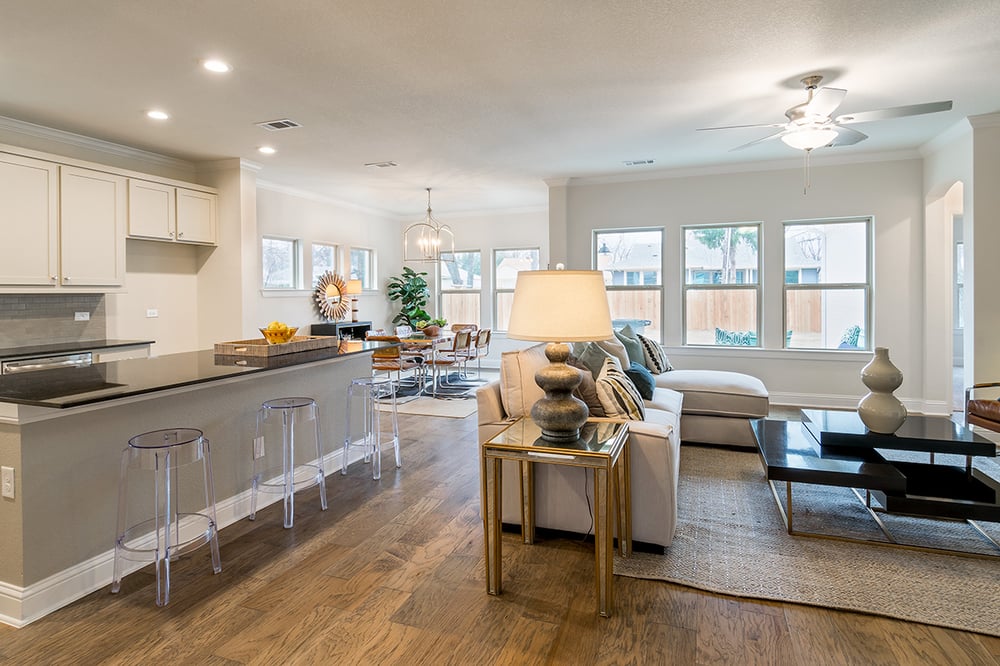
The biggest trend over the past decade has easily been the advent of the open floor plan. Parents can prepare dinner in the kitchen while kids are watching tv, doing homework or playing on the patio.
In about 50% of homes, the formal dining room has been replaced by an enlarged casual eating area off the kitchen. This space is used for everything from board games and homework to Thanksgiving dinner. And it looks onto the kitchen, family room and patio, connecting you to the outside and to family and friends enjoying those spaces.
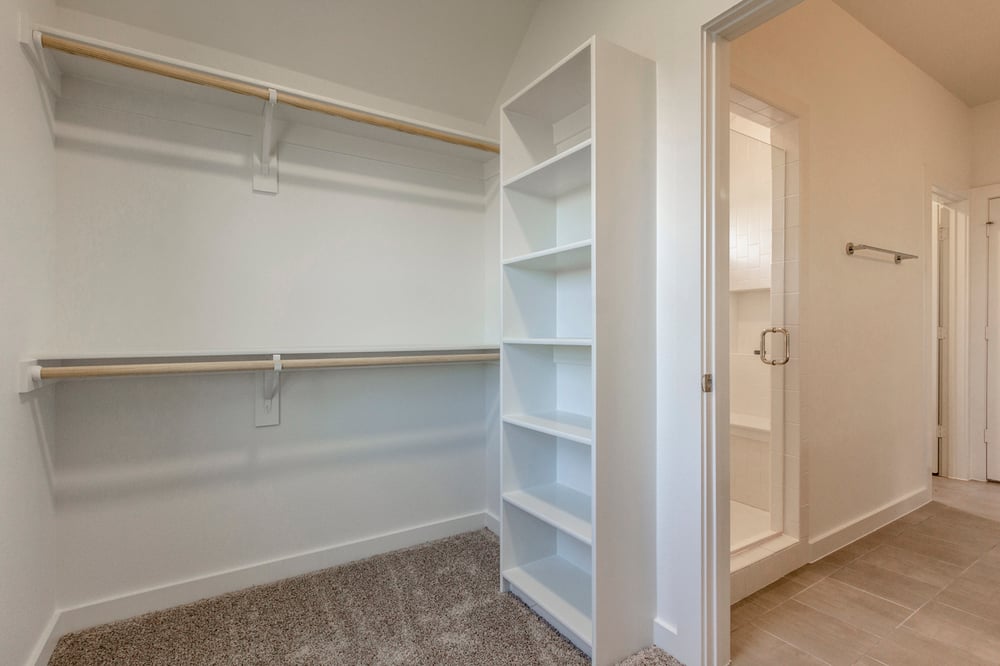
As your household grows, so does your stuff. Spacious master bedroom closets have been popular for a while, but extra linen closets and coat closets (or walk-in secondary bedroom closets in some cases) can really stretch your capacity.
And don’t forget about walk-in pantries: one of the most broadly desired features in a new home. Take fewer trips to the grocery store and arrange your dry goods so you can see them all clearly. You can even carve out a space for small appliances.
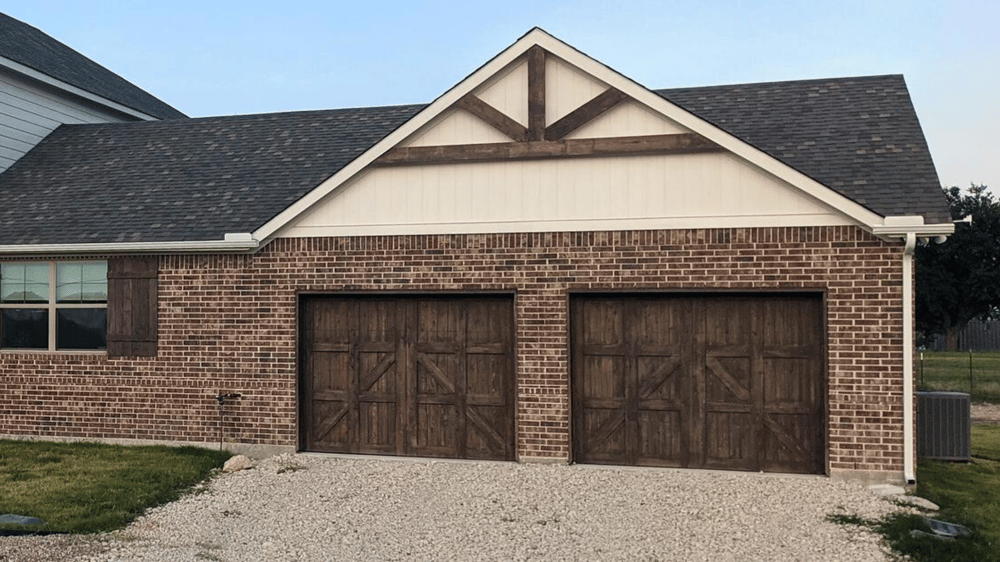
Attached garages are all about convenience: you can get to your car or truck without going out in the rain, and you have quick access to the other items you are storing in your garage. They are also more cost-effective to build since the garage shares walls and a roof area with the house.
Detached garages, on the other hand, are all about flexibility: you choose where you place your garage and you choose when you build your garage. If you prefer windows and sunlight where a garage wall might have been, or your land has certain features like slope or views you want to highlight, then detached may be the best bet.
For families looking to save the most money, not building a garage at all is a big money-saver. You can always build it later on.
Look through our plan portfolio and you’ll find we have a garage option that suits every need.
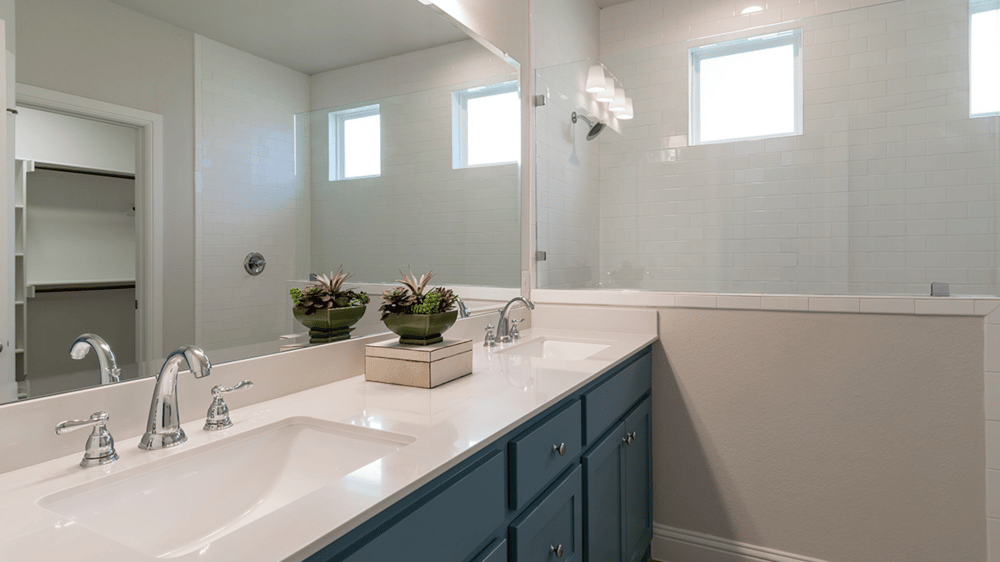
Two sinks in the master bathroom cabinet is a great feature if you use the bathroom to get ready in the morning at the same time as someone else. The cabinet is already there, so the added sink, faucet and plumbing are all that is needed.
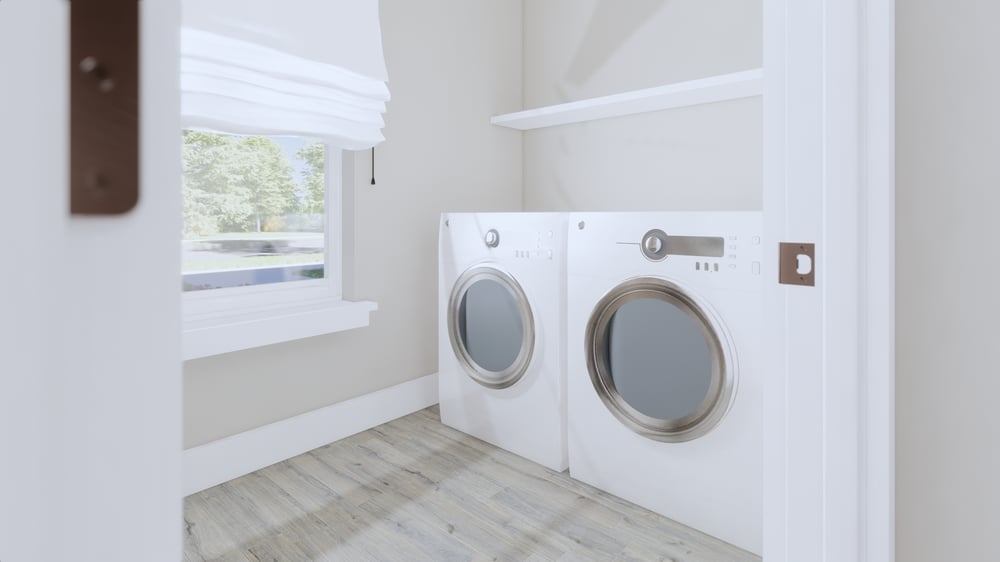
54% of people say that they want a dedicated room for Laundry, as opposed to a laundry closet or alcove. Beyond that, we find that a room big enough for extra storage helps to declutter the house and gives you a place up high (over the washer and dryer) to store dangerous cleaners when little ones are nearby.
How Much Does It Cost to Build a Custom Home on Your Lot in North Texas?
Which Options & Features Should You Consider for Your Custom Home?
The style of your custom home will have a big impact on the total cost of your new home. We have carefully designed every Hedgefield Homes floor plan with two distinct architectural styles: the Classic and the Legacy.
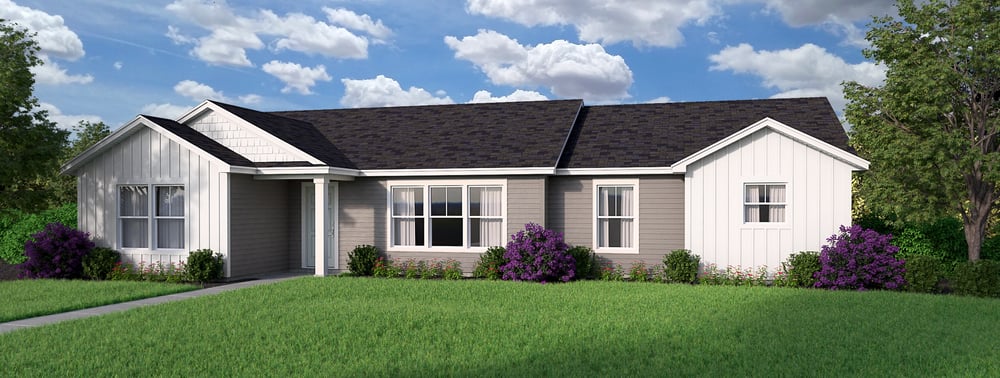
The Classic Style is constructed with 8’ tall, standard wall heights (but still 10’ in the kitchen, dining and family rooms), a slightly lower sloped roof, and an exterior finished with durable and classic James Hardie Siding. This is, as the name suggests, a classic look that doesn’t go out of style and is easy on the pocket book.
Note: The siding will need to be repainted every 7-10 years.
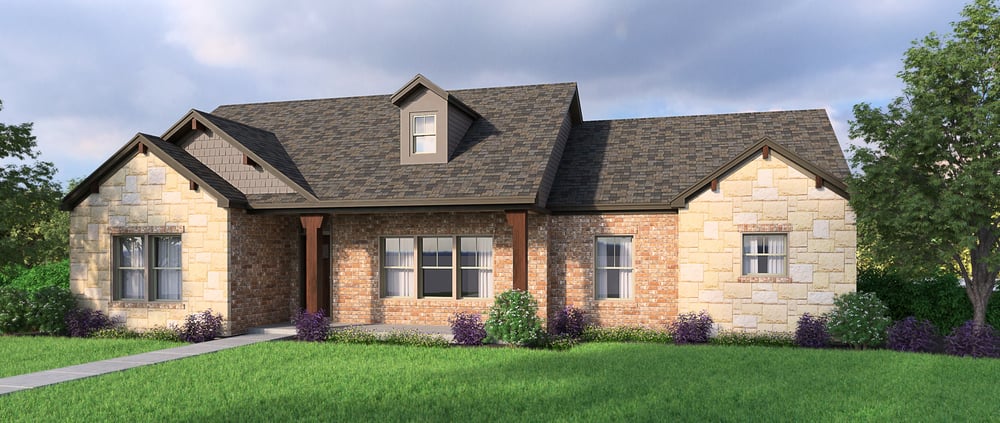
The Legacy Style is constructed with 9’ standard wall heights, a roof slope that is slightly steeper and an exterior finished with brick and stone accents on the front. The gables are finished with James Hardie board and batten siding, and it also comes with an enlarged, covered front porch supported by thick cedar posts. The Legacy comes with a higher price tag, but it will require lower maintenance due to the masonry exterior.
Let’s be honest, the land is most of the reason we want to move out and build in the first place: its beauty, openness and uniqueness. This means: no two parcels are the same.
Once you think you know where you want to locate the house, and you have a plan you like, the easiest thing to do is stake out the corners using a tape measure (taking care to roughly square the house). Then think through the details:
The location of utilities, septic and well
Where to place the driveway
Natural features of the land to preserve
Is there enough yard?
Do you like the views out the family room and master bedroom windows?
Understanding any lot restrictions is another important factor to consider when choosing the right floor plan for your home.
Typical home building restrictions would include width and depth of the lot, side setbacks and land features like grade of the soil or trees.
If the lot is nice and big, you don’t have to worry about property lines and can likely choose any floor plan you want. But occasionally you will need to pay attention to the width of the lot to make sure there is plenty of room for the house, and some distance between the house and the property lines.
One thing many people don’t think about when choosing the floor plan for their home (in relation to their property lines and lot restrictions) is garage placement and driveway size.
You have several options to consider for your garage:
Front-facing
Rear-facing
Side-facing
Detached
If you choose a front-facing, rear-facing or side-facing garage, you need to make sure there is enough room for your driveway in relation to property lines and lot restrictions. We have had customers choose side-facing garages in the past, but they didn’t allow for enough space between the garage and their property lines for their driveway. We suggest a minimum of 25’ of backout clear space between the garage and the edge of the driveway.
If the garage is detached from the house, then it could be in any number of places. You may not even build it right away, but you’ll want to plan a space for it and show it on the site plan, even if it’s labeled “Future Garage.” This becomes a part of your master plan for the site so you know you need to plan utilities and access around the future conditions.
Upon initial site consultation, your Hedgefield Builder will walk you through a detailed checklist we’ve developed over decades of building homes onsite, and we will review any potential issues with you so they can be addressed early in the home building process.
There is a lot to think about when planning your home. Our Certified Design Consultant is professionally trained to help our clients achieve the very best results by walking them through a creative, step-by-step process to realize their vision.
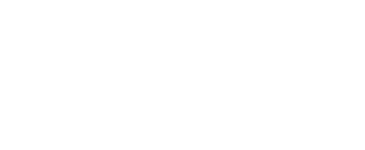
We Believe Your Home Should Improve Quality Of Your Life. It Should Be Efficient, Built To Last, And You Should Love Being In It. Hedgefield Homes Designs, Builds And Remodels Homes That Do These Things.
410 Shops Blvd, Suite 200, Willow Park, TX 76087

410 Shops Blvd, Suite 200
Willow Park, TX 76087